Hudson House
Hudson House
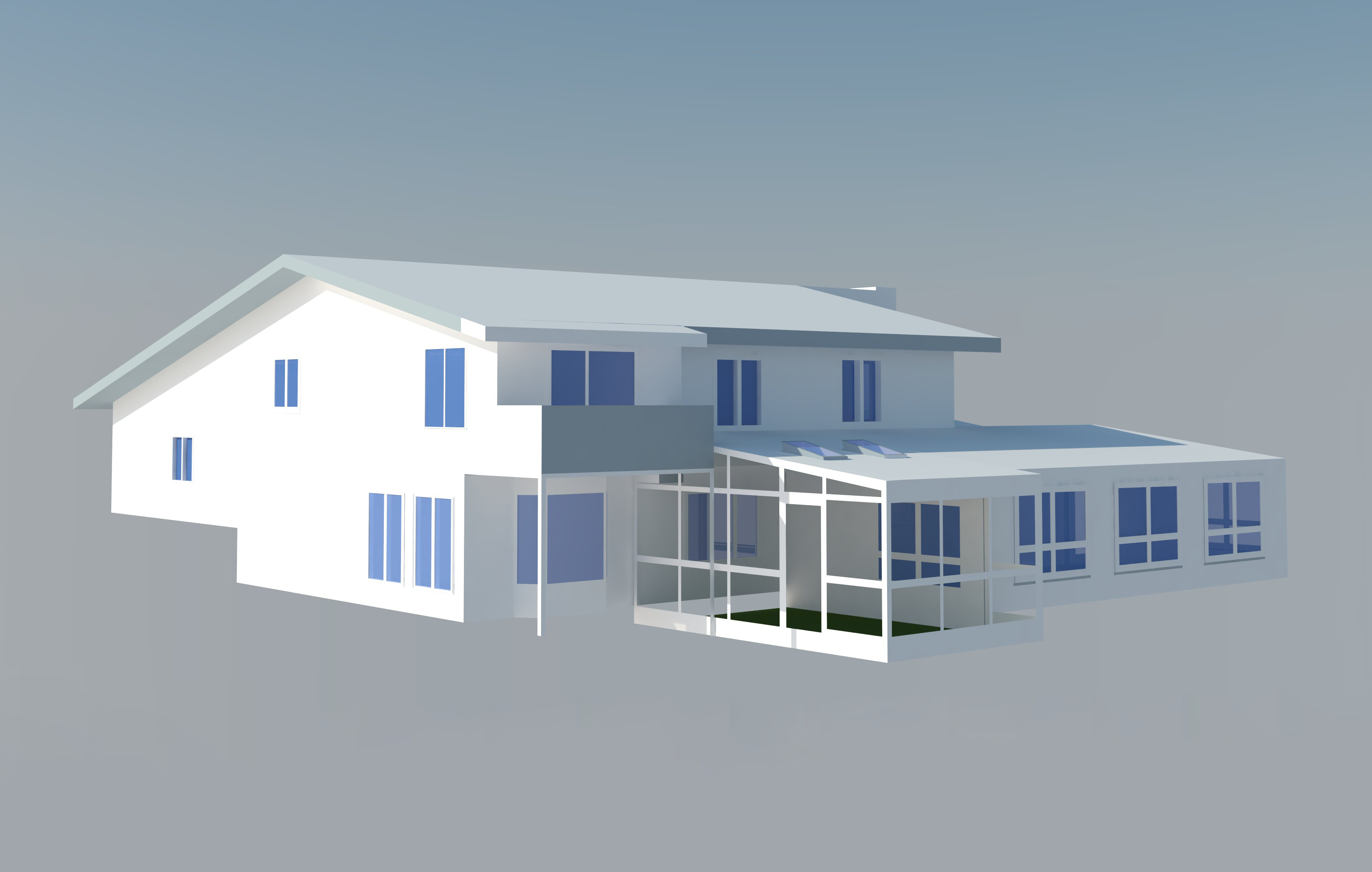
Hudson House
Nick & Rachel Cope
Timeline
Summer 2016
Location
Hudson, NY
Role
Site surveying, elevation & floor plan drawings, 3D rendering
Team
Scott Harano, co-site surveyor
Connie Chiang, select digital elevation drawings
office of tangible space, interior re-design
Nick & Rachel Cope
Timeline
Summer 2016
Location
Hudson, NY
Role
Site surveying, elevation & floor plan drawings, 3D rendering
Team
Scott Harano, co-site surveyor
Connie Chiang, select digital elevation drawings
office of tangible space, interior re-design
Project Overview
Picture an old home in Hudson, NY eclectic & mismatched 70’s shag carpet and wallpaper. The house had good bones but was ready for an update. My colleague Scott & I were tasked with completing a full site survey of the 2-story home. A floor plan, elevations, and a 3D rendering of the home were part of the final deliverables.
Press
Curbed︎︎︎ Sight Unseen︎︎︎ tangible space︎︎︎
Finished home photos by Hanna Grankvist + Zio & Sons iPhone photos by Emily Kim & Scott Harano
Picture an old home in Hudson, NY eclectic & mismatched 70’s shag carpet and wallpaper. The house had good bones but was ready for an update. My colleague Scott & I were tasked with completing a full site survey of the 2-story home. A floor plan, elevations, and a 3D rendering of the home were part of the final deliverables.
Press
Curbed︎︎︎ Sight Unseen︎︎︎ tangible space︎︎︎
Finished home photos by Hanna Grankvist + Zio & Sons iPhone photos by Emily Kim & Scott Harano
Site Survey
No floor plans or elevations made available as reference materials, so Scott & I spent a full day photographing, measuring, and drawing elevations and floor plans of the house.
 South wall living room (before)
South wall living room (before)
West exterior (before)
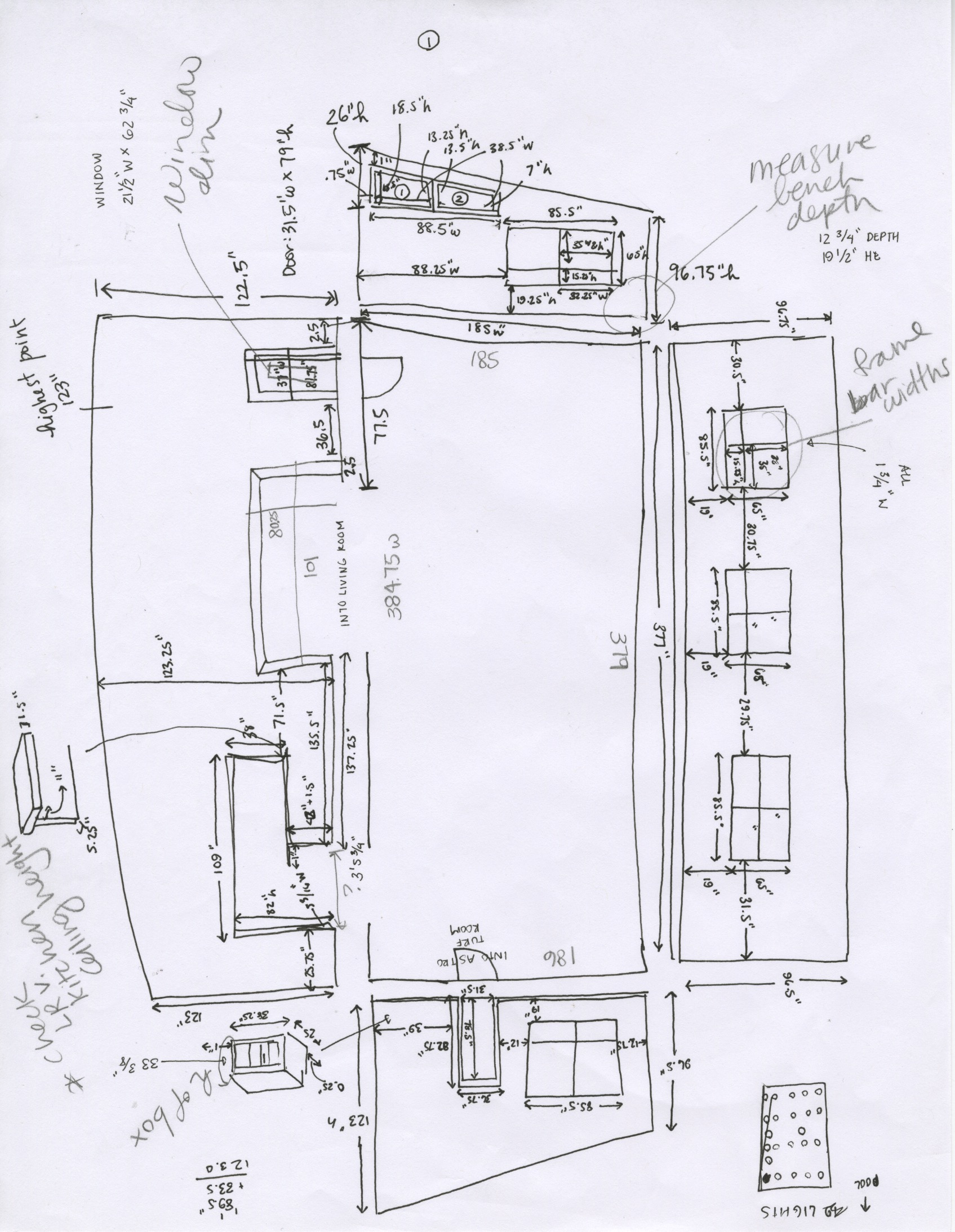 Living room dimensions (onsite elevation drawings)
Living room dimensions (onsite elevation drawings)
Back exterior dimensions (onsite elevation drawings)
Elevations & Floor plans (As Built)
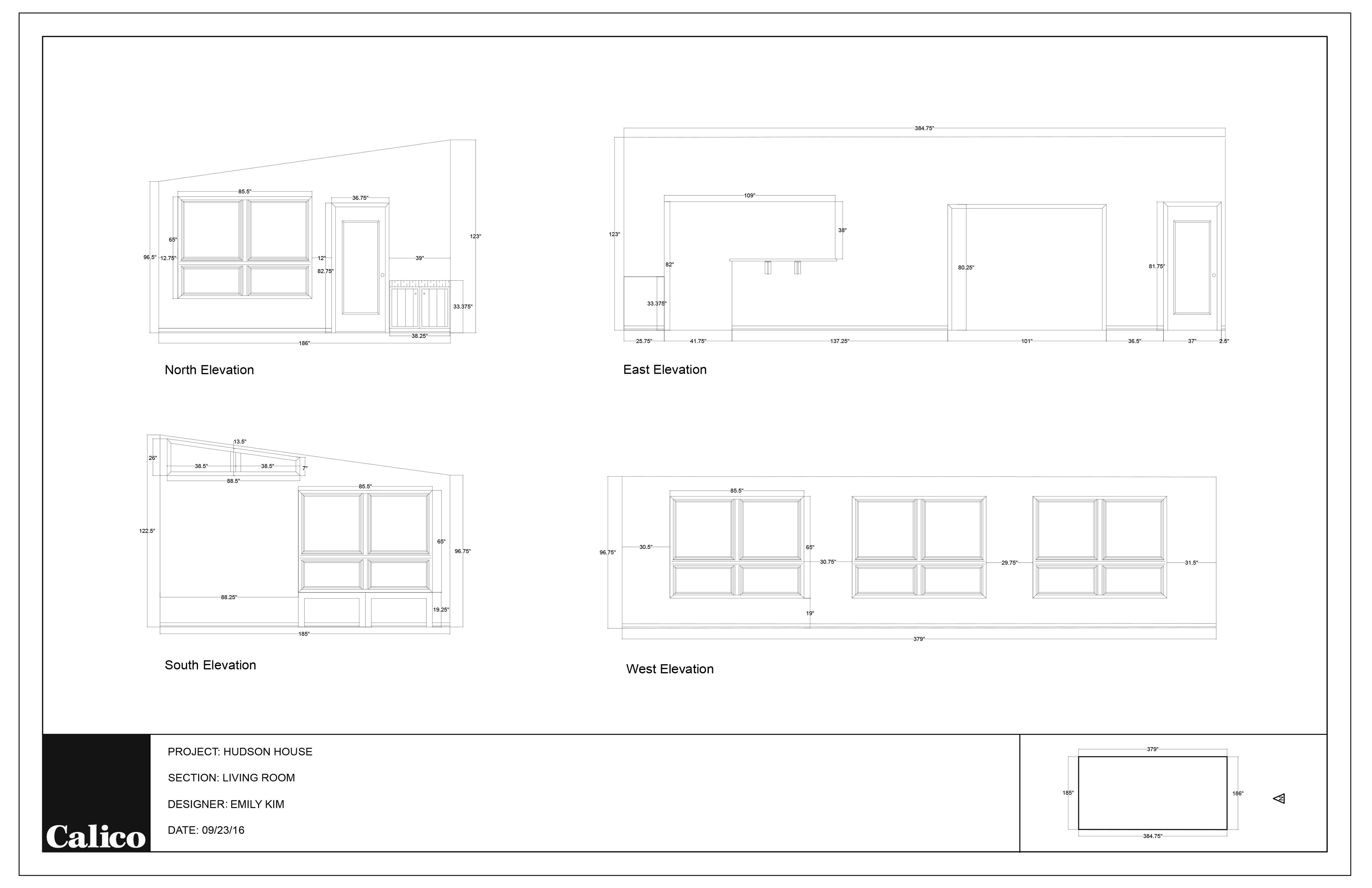
Living room elevations

North exterior elevation
3D Model
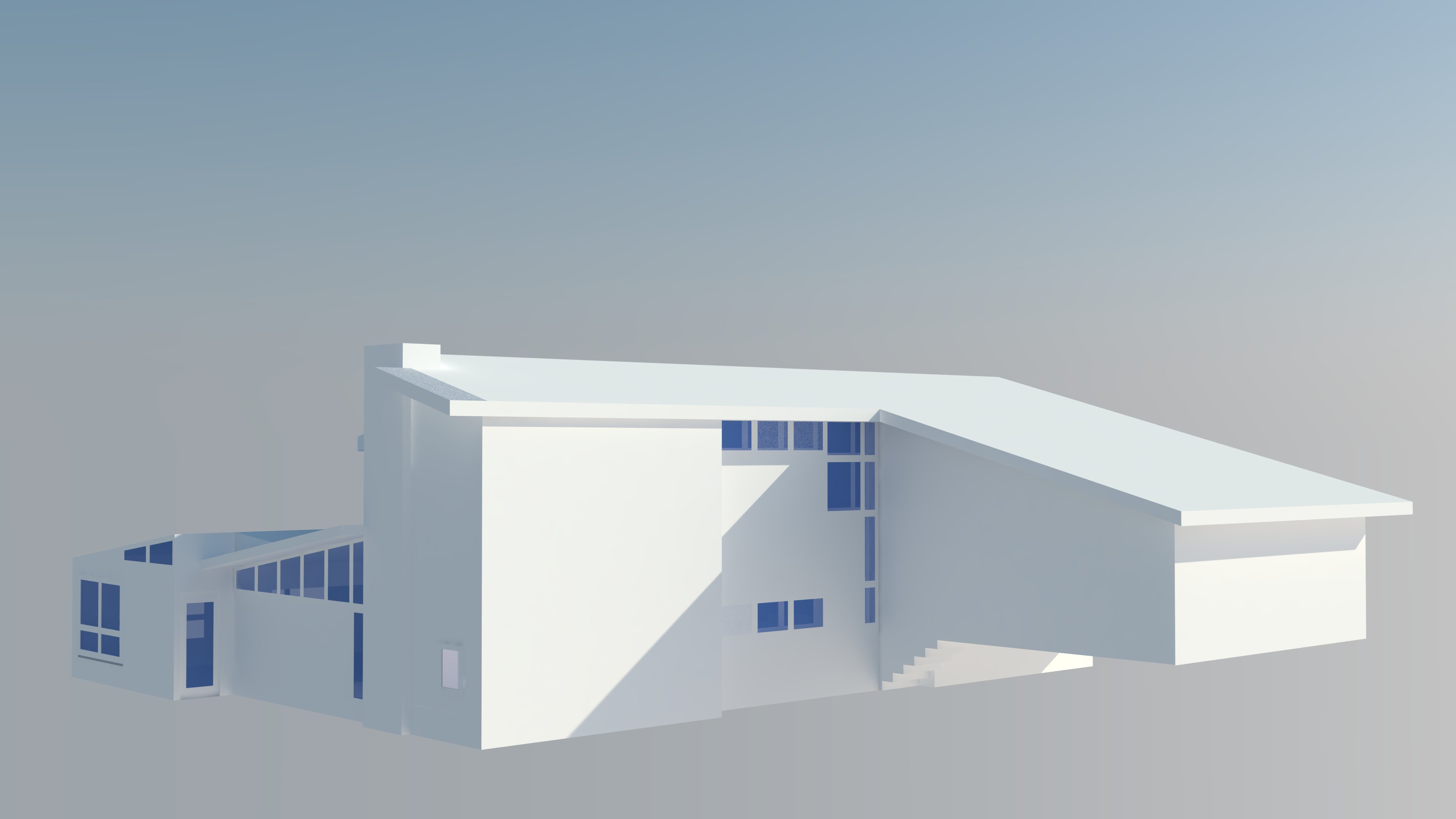
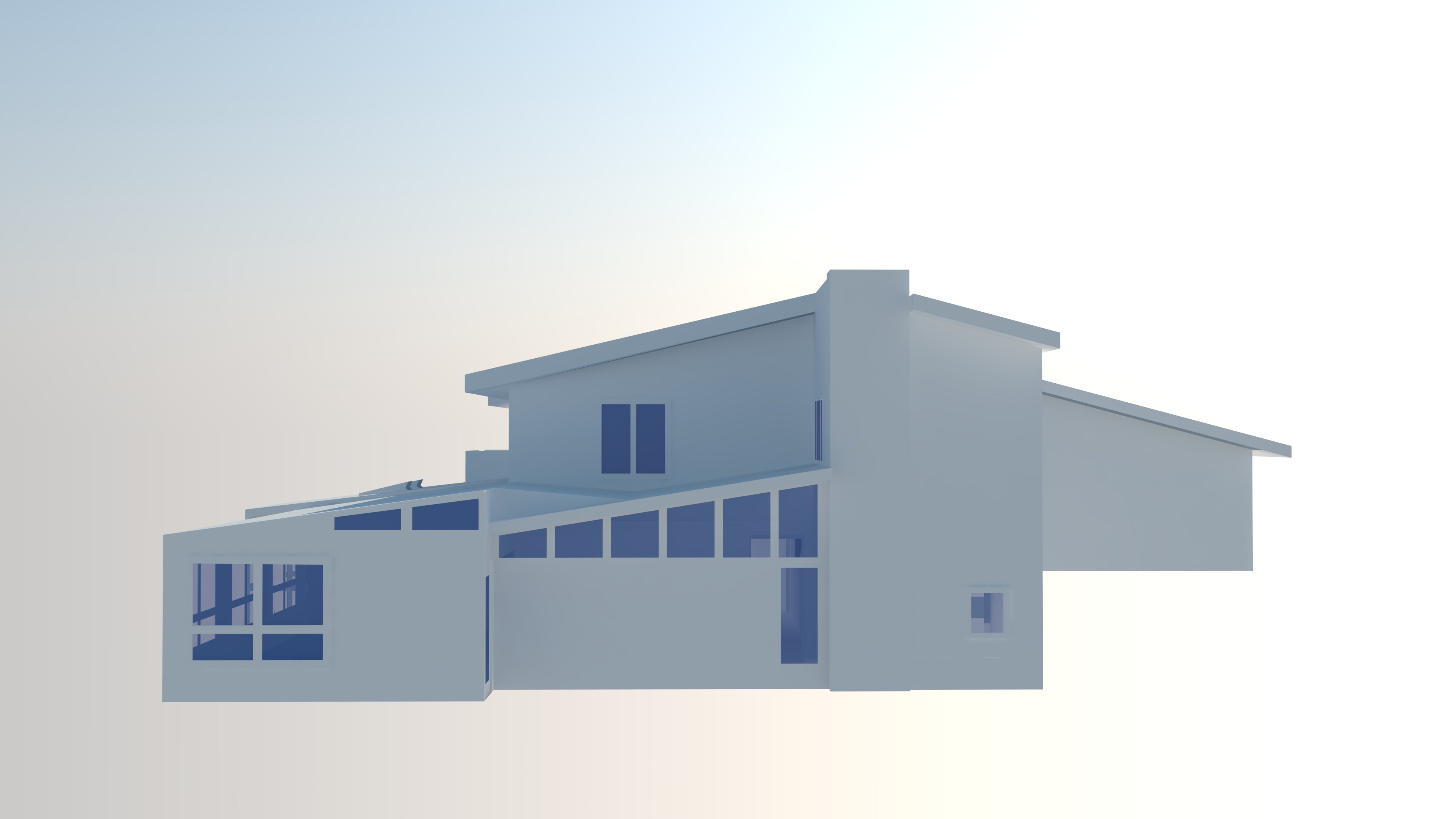

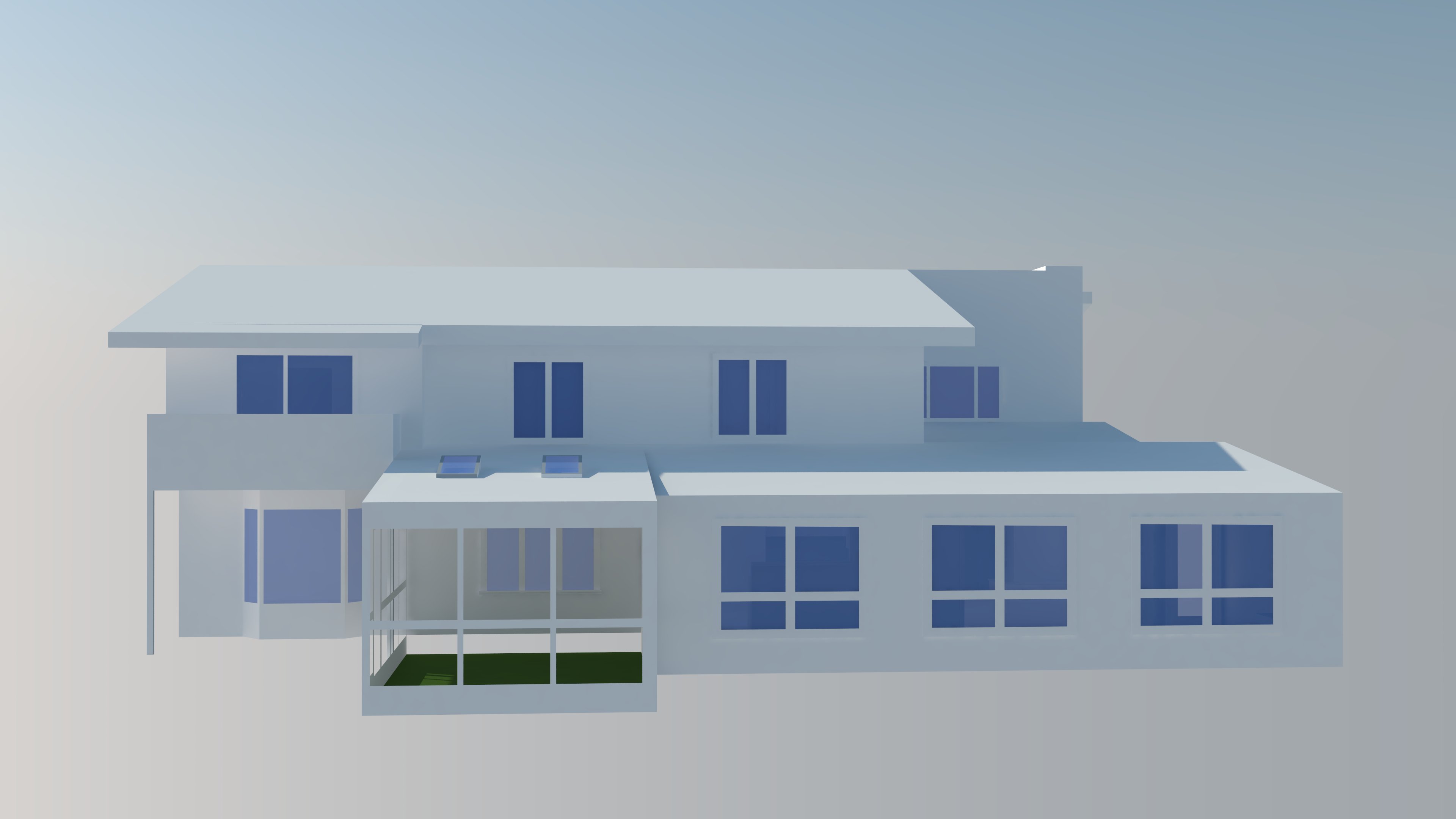
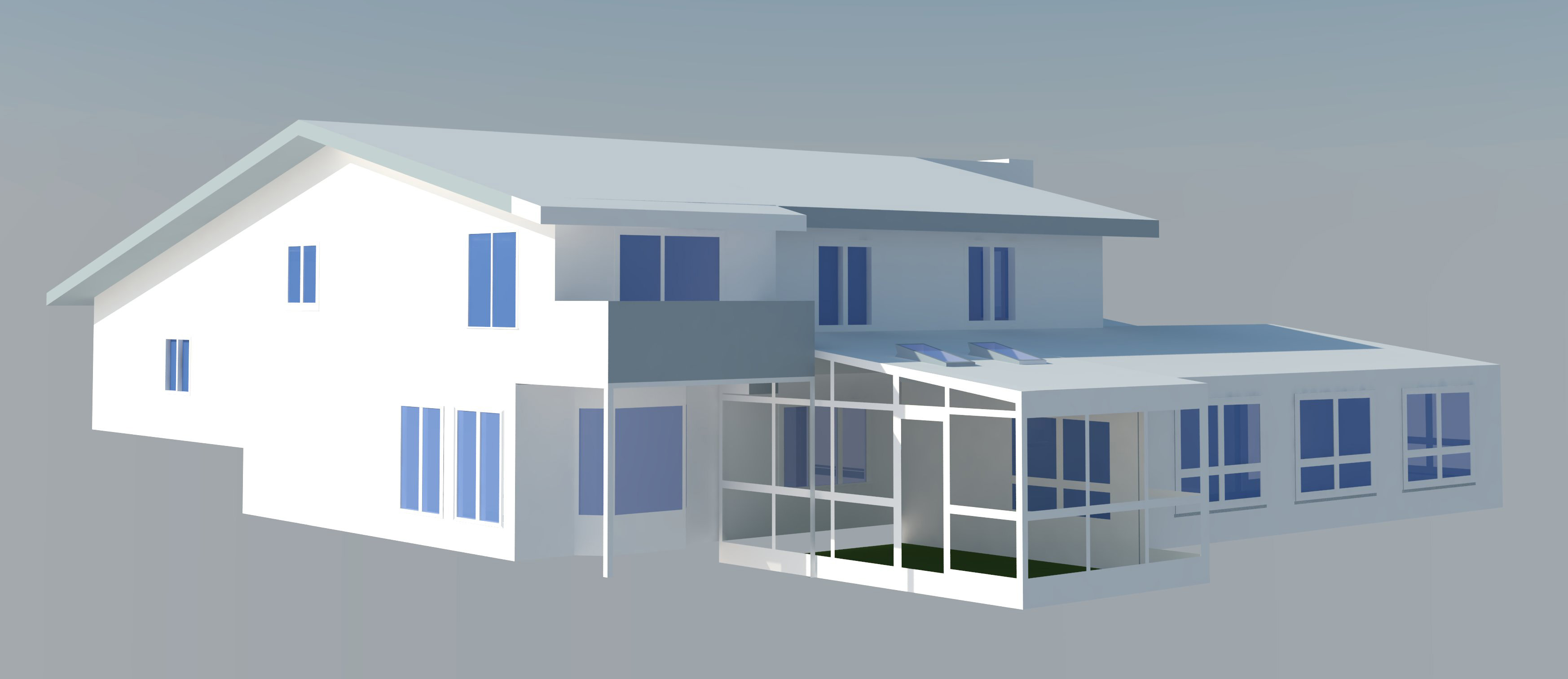
 North-west exterior rendering, as built/before renovation
North-west exterior rendering, as built/before renovation North exterior photo, after renovation
North exterior photo, after renovation© 2022 Emily Kim
