Imagined Landscape
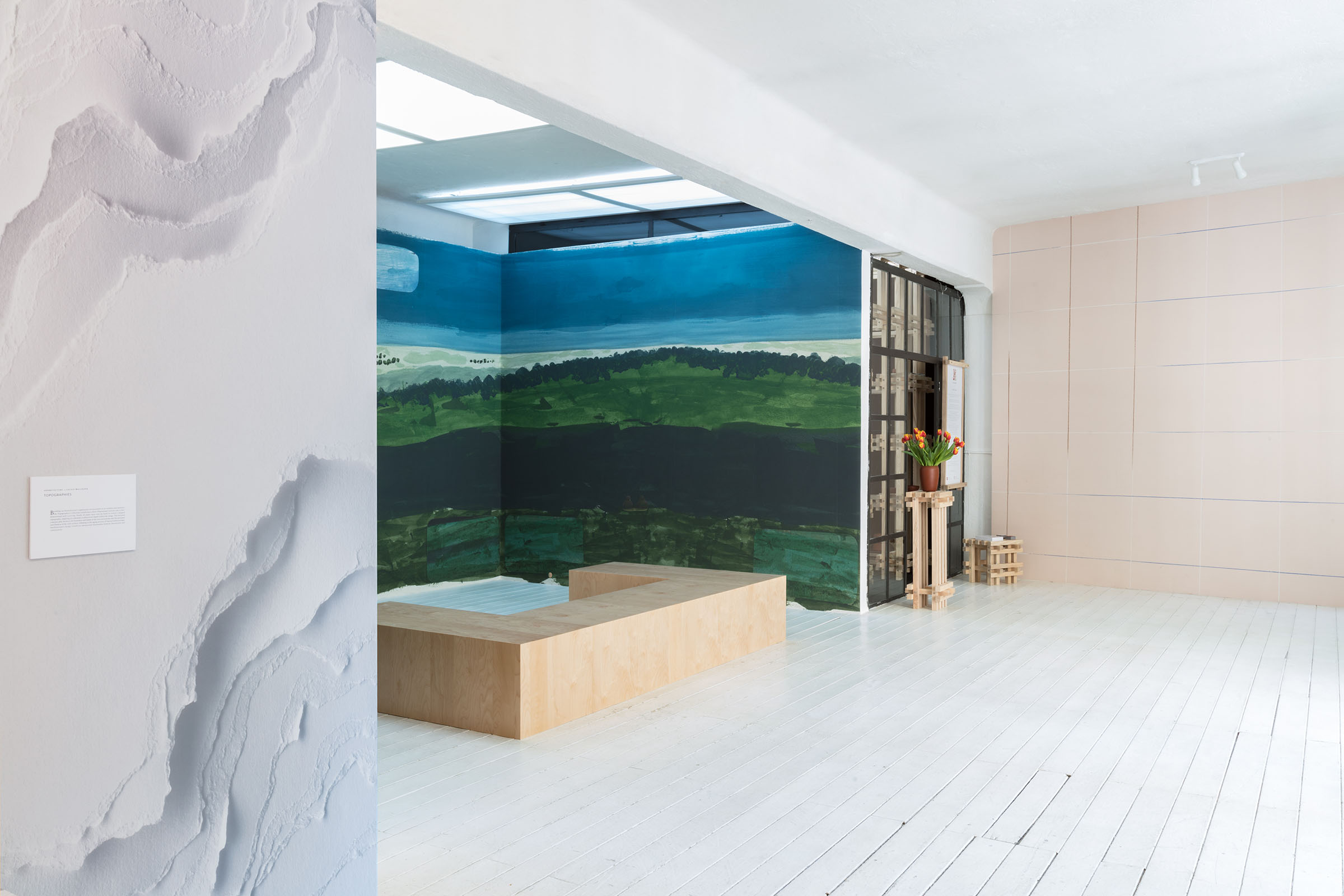
Salone del Mobile 2017
Calico Wallpaper
Timeline
January - April 2017
Location
h+ studio, Milan, Italy
Role
Exhibition designer, wallpaper designer, & project manager
Teammates & Collaborators
Scott Harano, wallpaper design lead
Kaijie Chen, wallpaper designer
Anne Sophie Vefling, h+ producer
Calico Wallpaper
Timeline
January - April 2017
Location
h+ studio, Milan, Italy
Role
Exhibition designer, wallpaper designer, & project manager
Teammates & Collaborators
Scott Harano, wallpaper design lead
Kaijie Chen, wallpaper designer
Anne Sophie Vefling, h+ producer
Project Overview
Imagined Landscape was Calico Wallpaper’s first solo show and Salone del Mobile debut. This project took over the offices of h+, with massive wall build-outs and custom furniture. The show debuted 4 new collections, all of which were collaborations, with designers Faye Toogood, Snarkitecture, Ana Kraš, and BCXSY.
The 4 collections were developed simultaneously with the exhibition. In addition to the exhibition design of the show, I project lead the Snarkitecture collaboration:
Topographies, which you can read more about here︎︎︎
Select Press
All installation photos by Lauren Coleman
All drawings & renderings shown below by Emily Kim
Imagined Landscape was Calico Wallpaper’s first solo show and Salone del Mobile debut. This project took over the offices of h+, with massive wall build-outs and custom furniture. The show debuted 4 new collections, all of which were collaborations, with designers Faye Toogood, Snarkitecture, Ana Kraš, and BCXSY.
The 4 collections were developed simultaneously with the exhibition. In addition to the exhibition design of the show, I project lead the Snarkitecture collaboration:
Topographies, which you can read more about here︎︎︎
Select Press
All installation photos by Lauren Coleman
All drawings & renderings shown below by Emily Kim
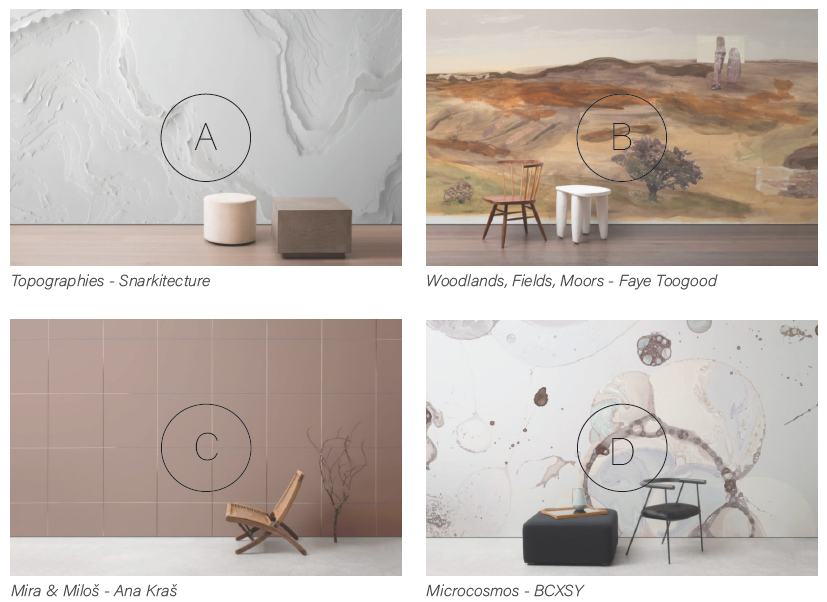
Four Collections,
Four Collaborations
In the winter of 2016, Calico Wallpaper asked 4 design studios to collaborate on new collections. These 4 collaborations became:
(A) Topographies︎︎︎
(B) Woodlands, Fields, Moors
(C) Mira & Miloš
(D) Microcosmosall of which made their debut at Salone del Mobile 2017.
Designing the Exhibition (remotely)
Enchanted by h+’s studio space during hem’s presentation the previous year (Salone del Mobile 2016), Calico Wallpaper signed on to use the space for the 2017 show. I never got to visit the space in person, but through iPhone photos and videos provided by Anne Sophie of the space, assisted by floor plans and elevations, I was able to come up with the final exhibition design.
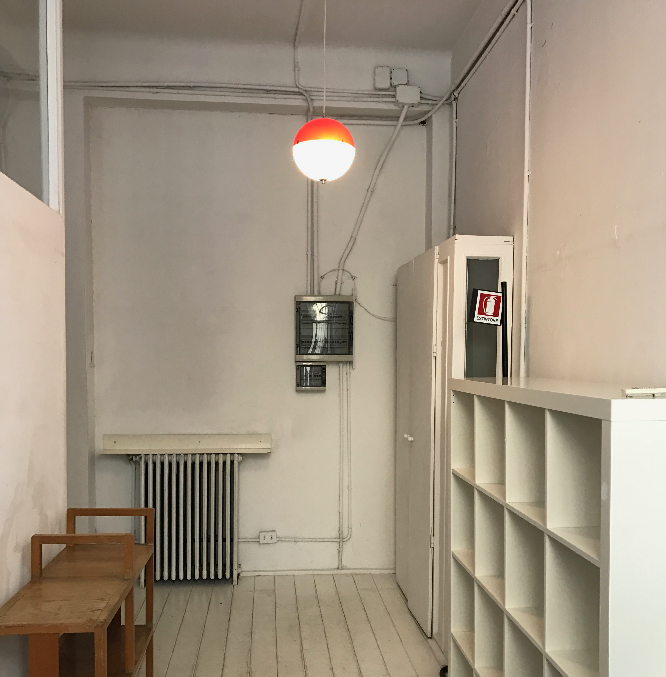
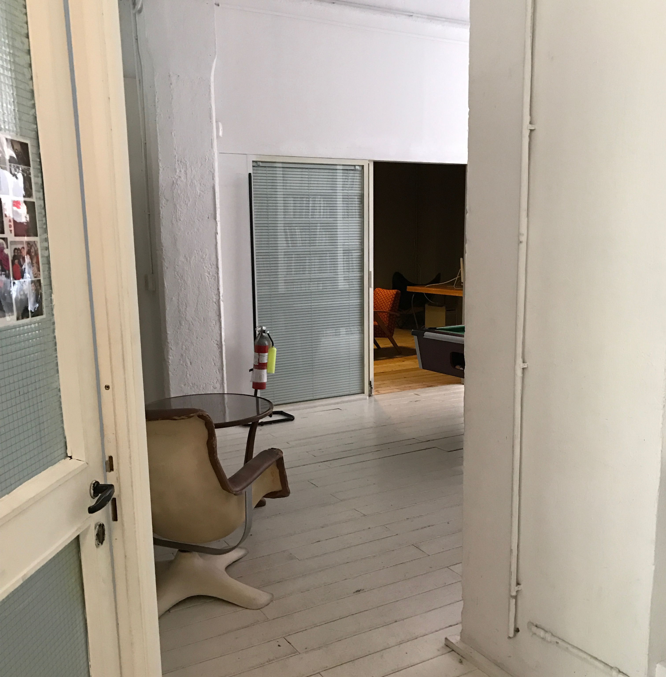
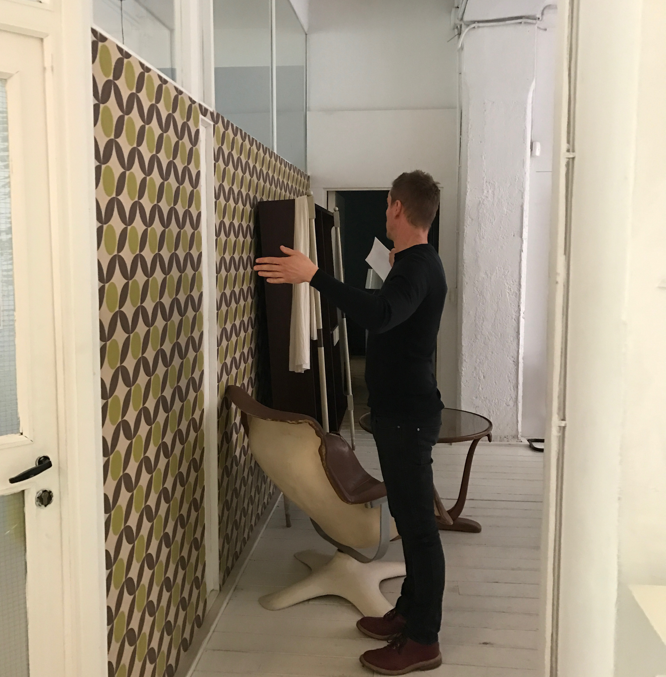
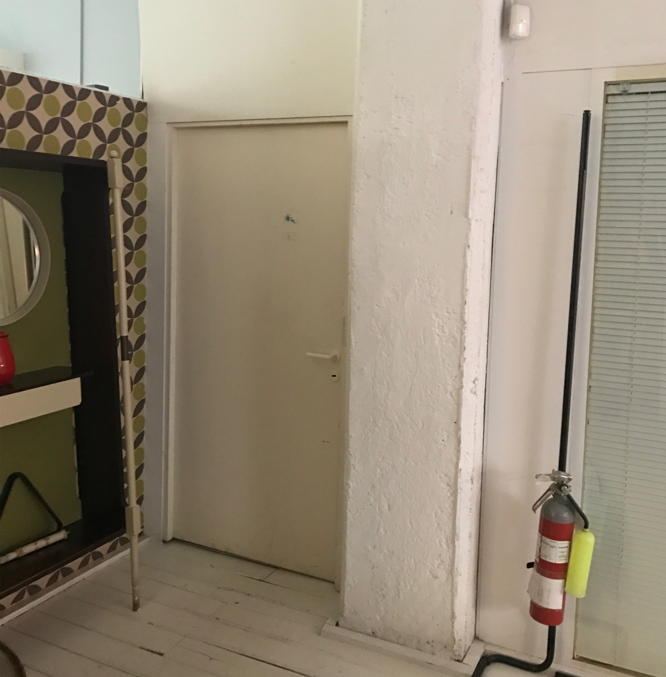
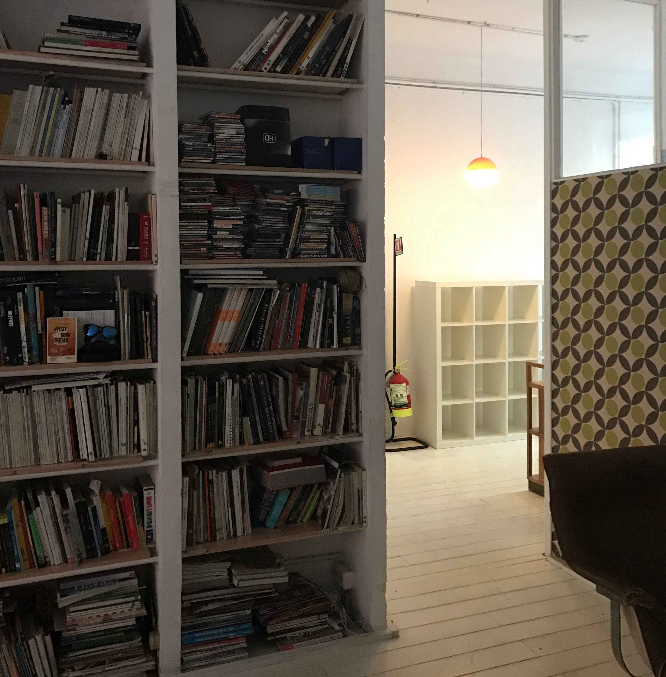
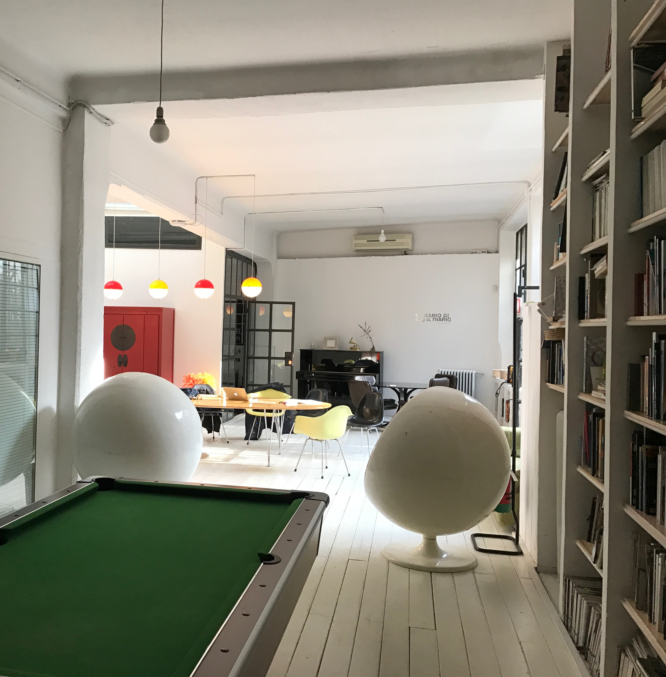

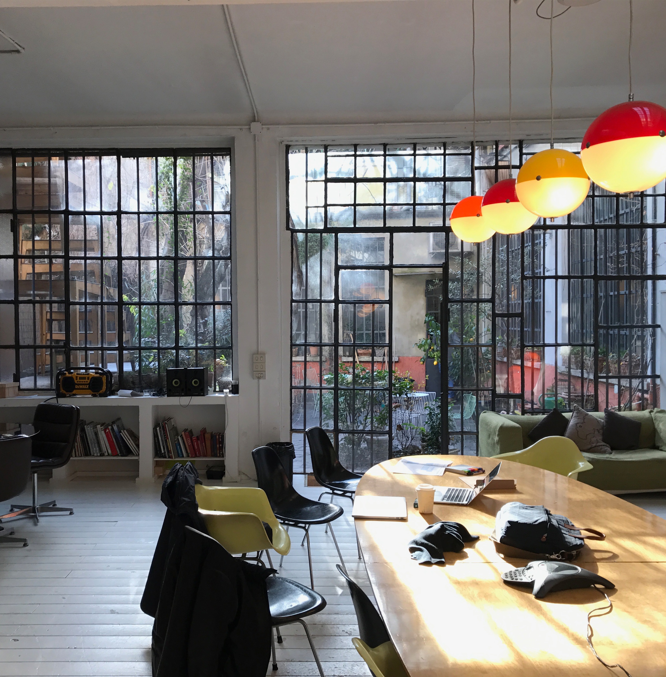
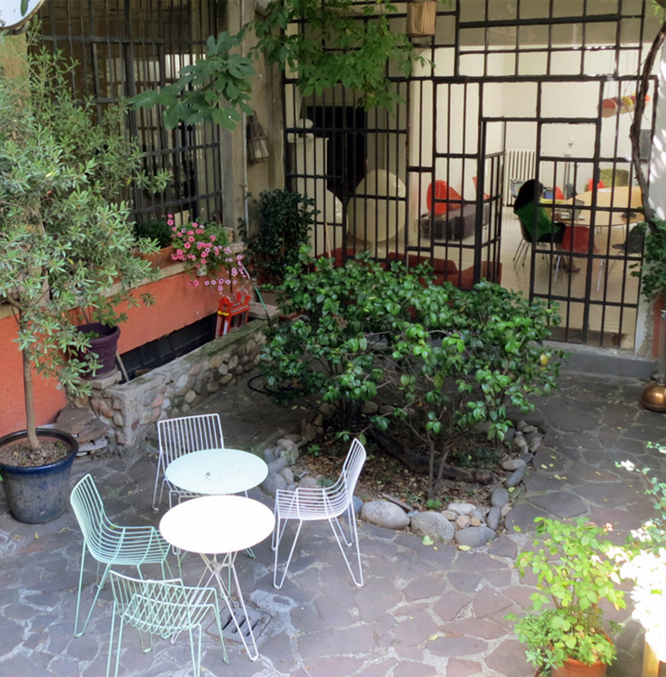
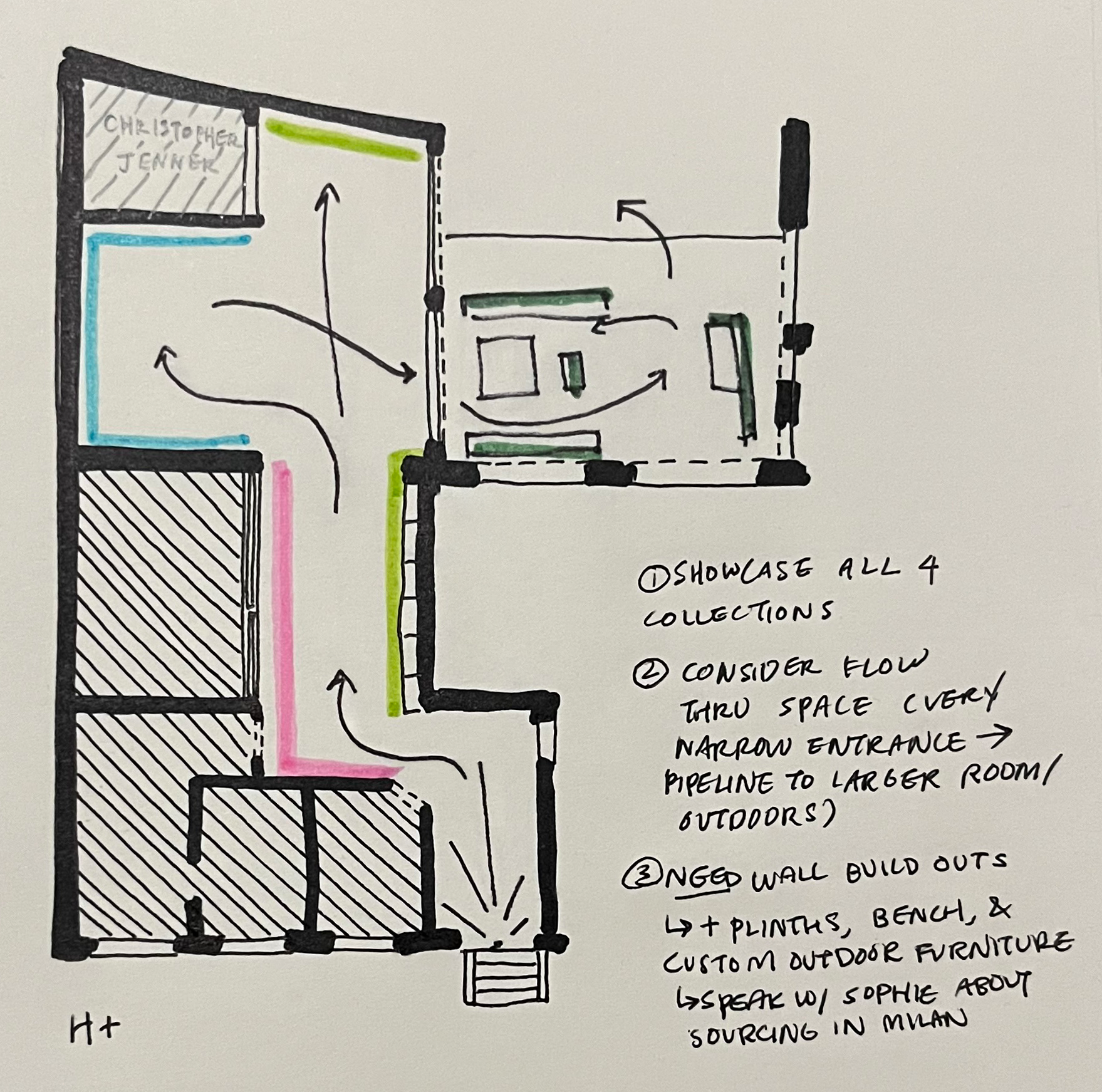
Creating Wall(paper) Space
Each collaboration needed to have enough dedicated wall space to showcase the new work. As a working studio, a lot of the space was not ideal for showcasing the scale and size of our wall mural collections (as seen in the photos above). I focused on developing a design that would envelop the visitor, while also dedicating enough space for each collection to shine; this included wall build-outs and custom furniture.
BUILD-OUTS: FINAL ELEVATIONS & FLOOR PLANS


Importance of Renderings
Coordinating 4 different collection collaborations and the design, layout, and installation of an international show via phone calls and email was a huge undertaking. It was incredibly important to create as accurate-as-possible renderings to help us, the collaborators, and h+ understand what we were envisioning.
h+ STUDIO: INTERIOR
![Axiomatic drawings of h+, build-out walls called out by wallpaper collection]() h+ office interior installed with Topographies(A) & Woodlands, Fields, Moors (B)
h+ office interior installed with Topographies(A) & Woodlands, Fields, Moors (B)
 h+ office interior installed with Topographies(A) & Woodlands, Fields, Moors (B)
h+ office interior installed with Topographies(A) & Woodlands, Fields, Moors (B)
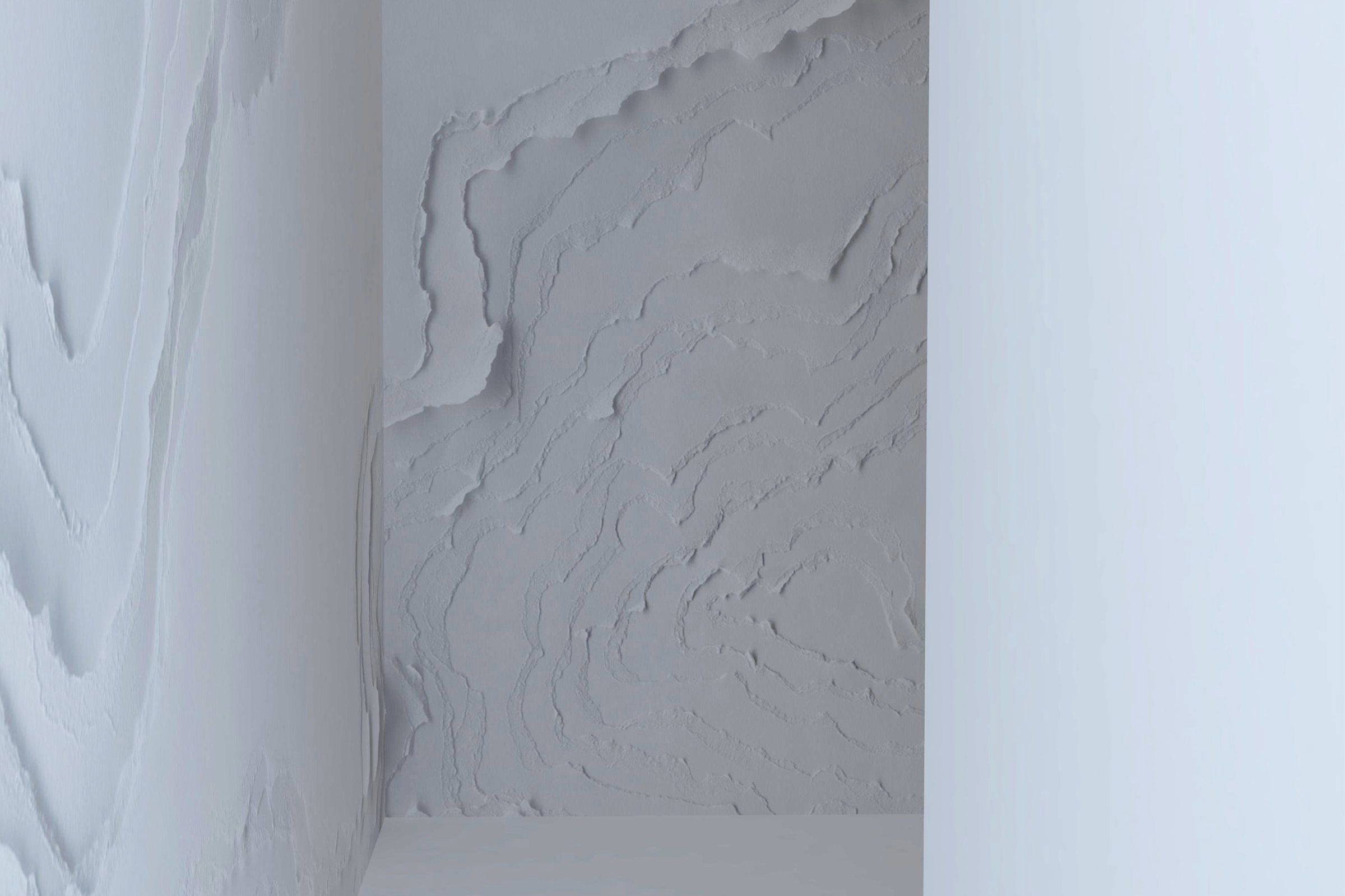
Rendering of space with build-out (A)

Installation photo (A)
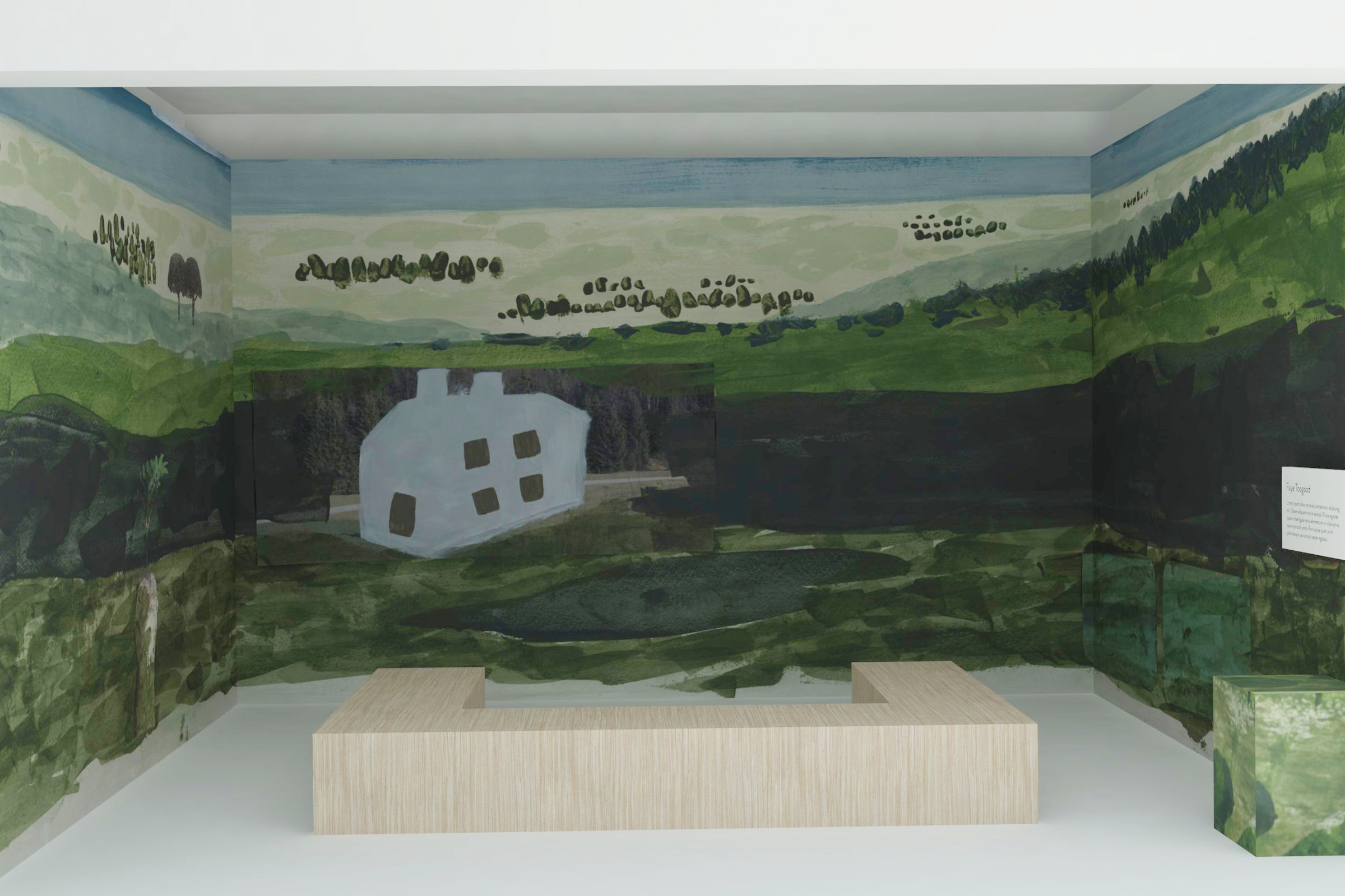
Rendering of space with build-out (B)
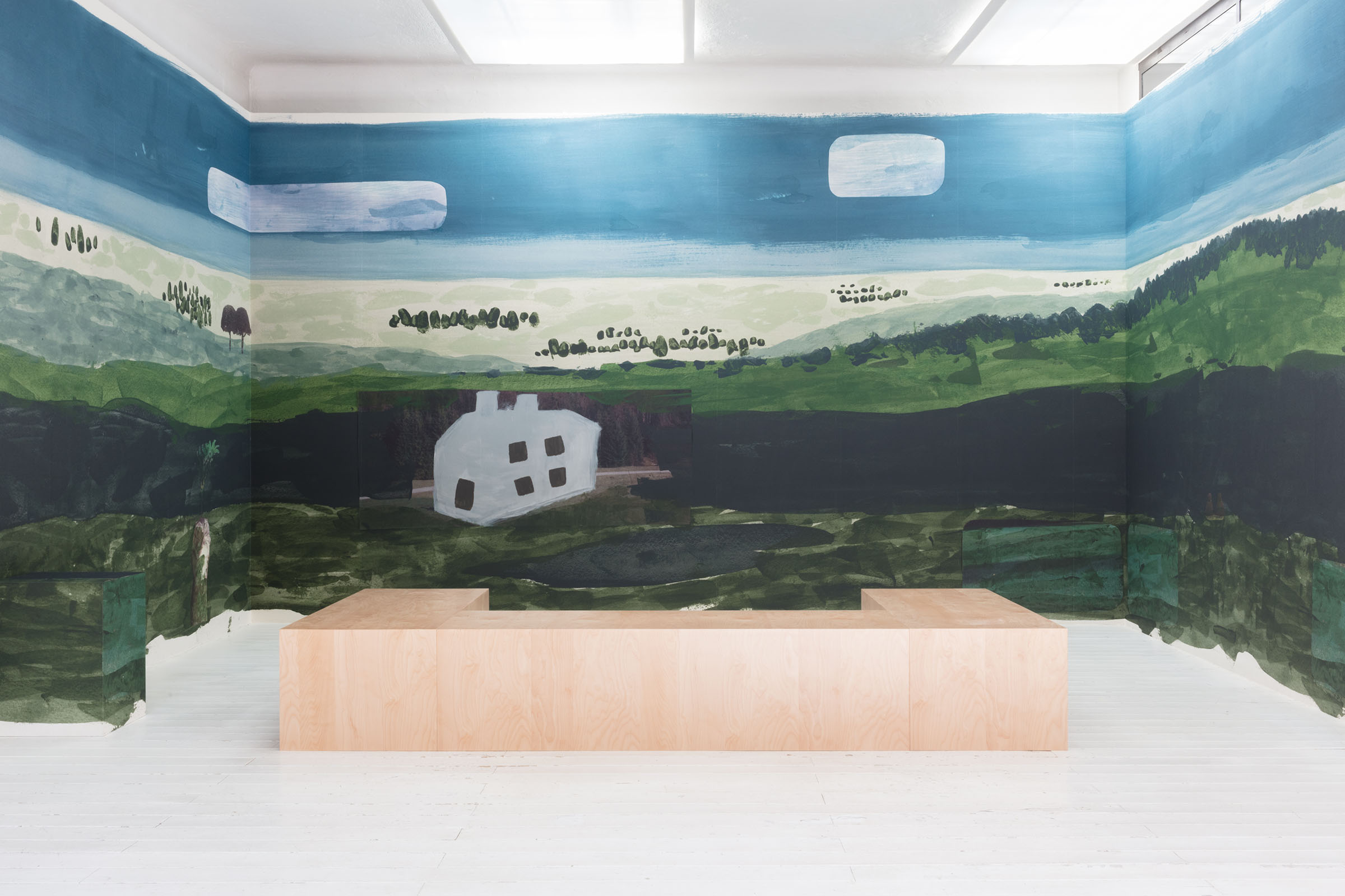
Installation photo (B)

h+ office interior installed with Mira & Miloš (C1&2)

Photo of h+ before (C1 in red)

Rendering of space with build-out (C1 left, A right)
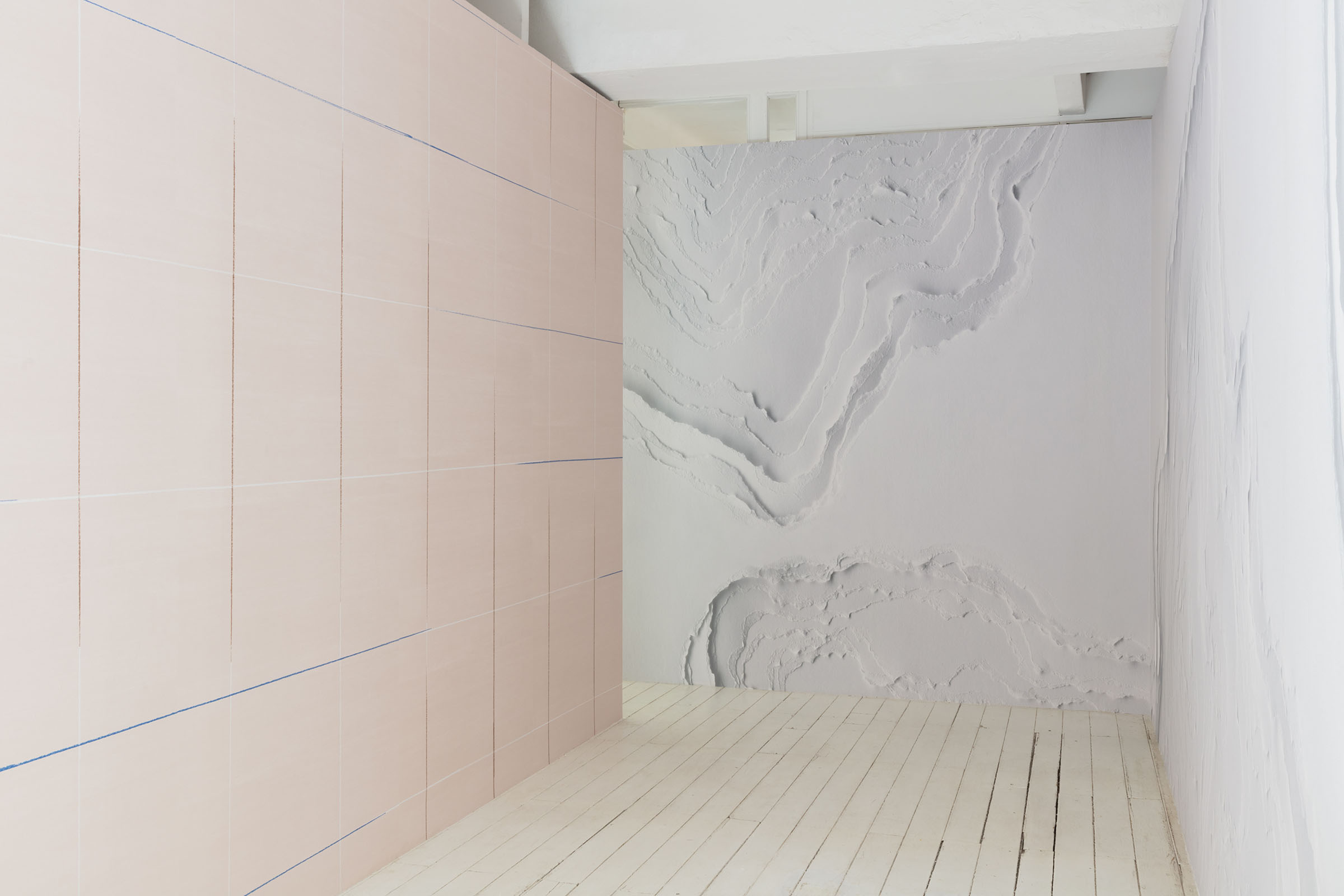
Installation photo
(C1 left, A right)
Photo of h+ before (C2 in red)

Rendering of space with build-out (C2)
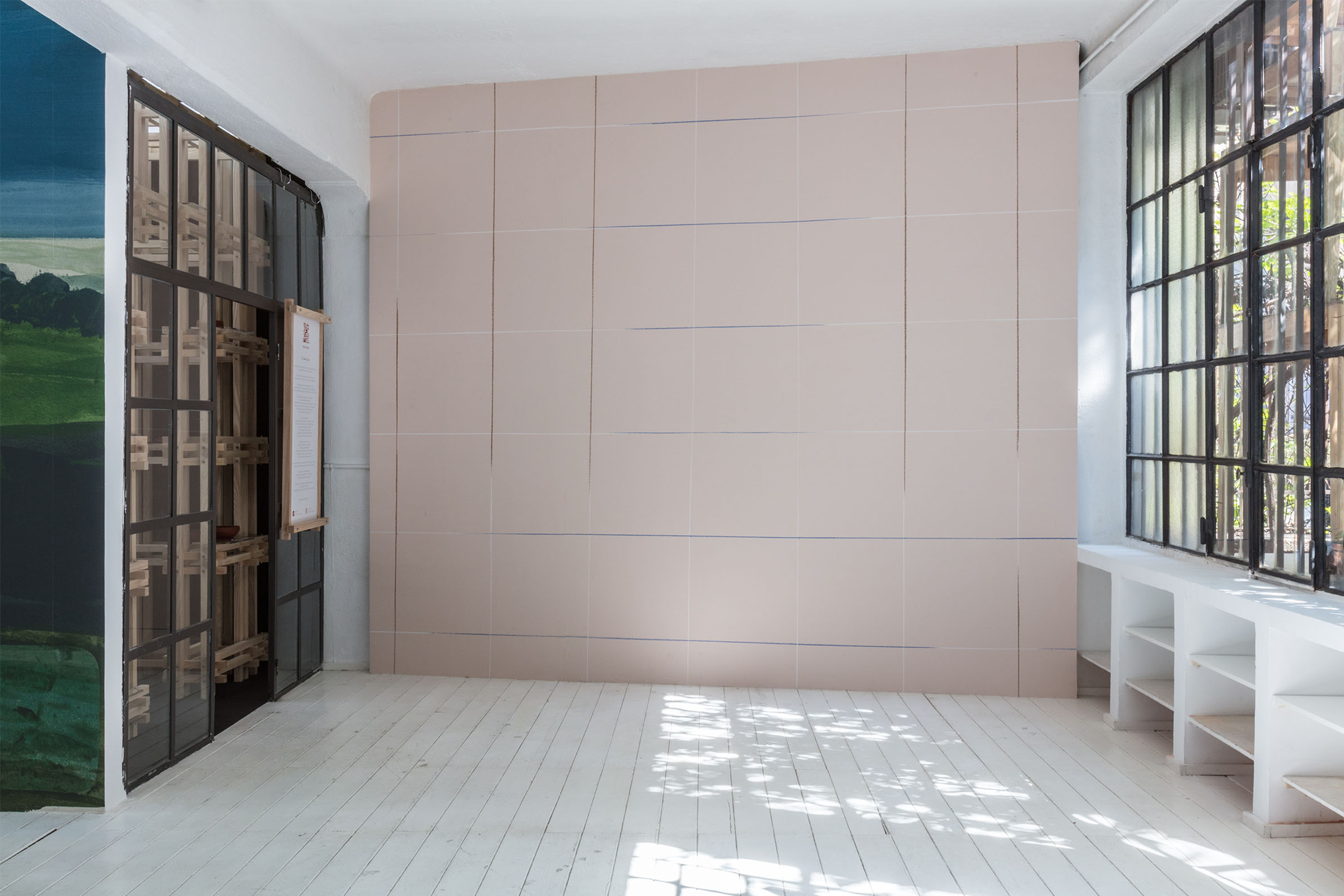
Installation photo (C2)
h+ STUDIO: GARDEN

Installation photo of wrapped bench 1 (D1)

h+ garden - custom furniture installed with Microcosmos (D1-4)

Installation photo of wrapped bench 2 (Left, D4); table-top plinth (Center, D3)
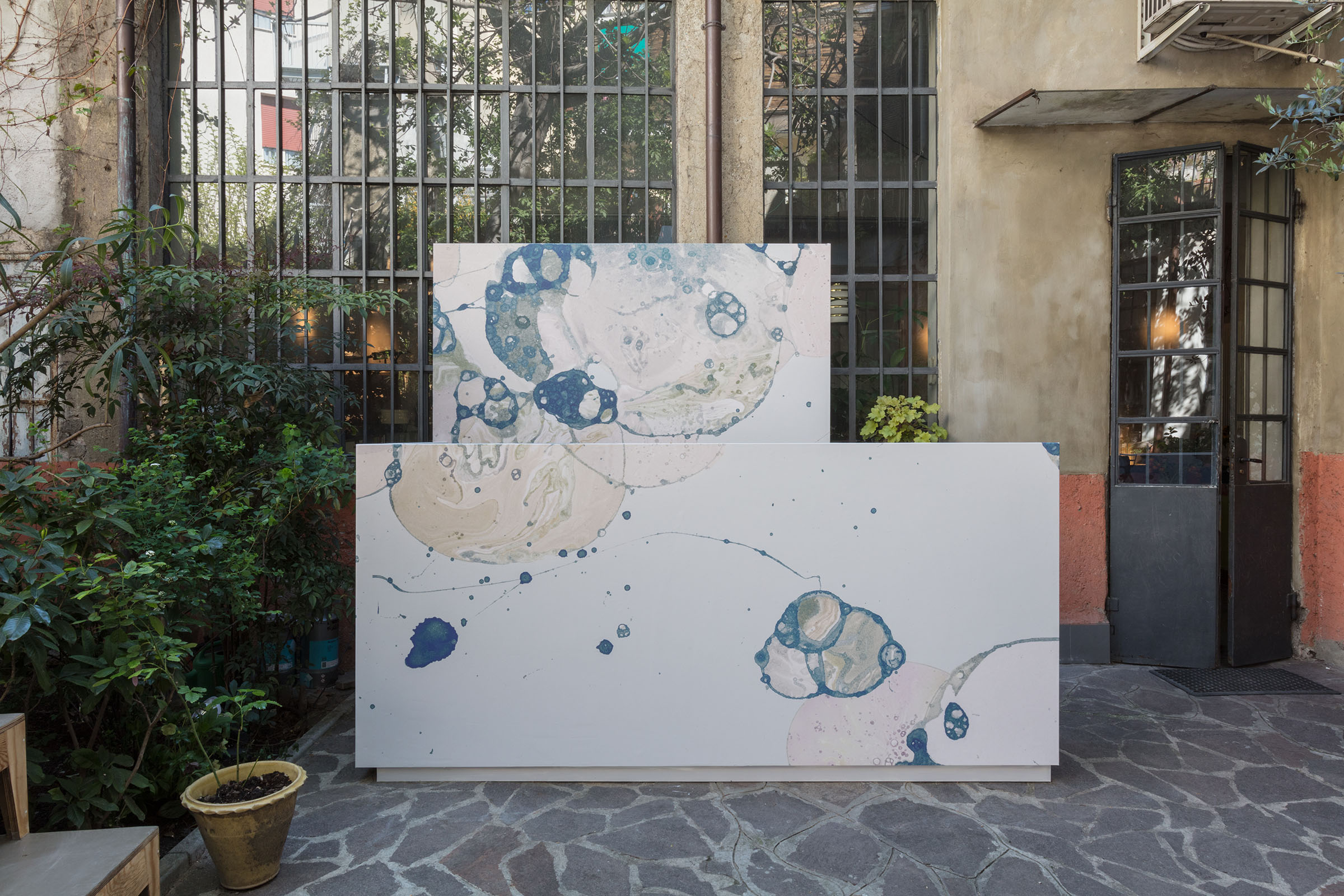
Installation photo of wrapped bar (D2)
© 2022 Emily Kim
